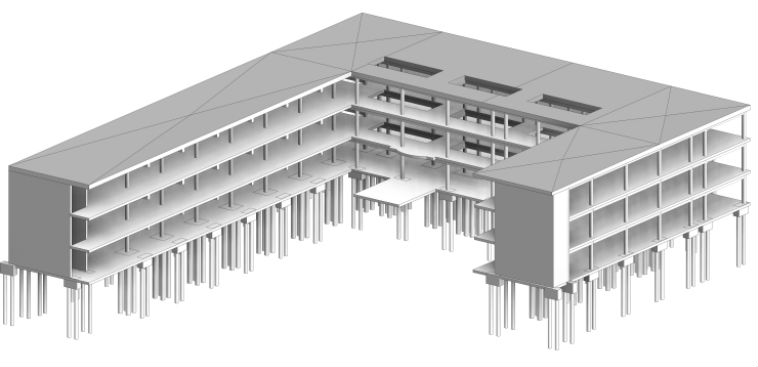

Revit Structural & Architechtural
Revit Architectural Training

Autodesk Revit is building information modeling software for architects, structural engineers, MEP engineers, designers and contractors developed by Autodesk. It consents users to design a building and structure and its components in 3D, annotate the model with 2D drafting elements, and access building information from the building model’s database
The Autodesk Revit Architecture Training Program is designed to teach you the Autodesk Revit functionality as you would work with it throughout the architectural design process.
- You will learn the concepts of BIM (Building Information Modelling) and we will teach you the best way to work with Revit and not just the tools.
- We will give you many tips, how to work fast and efficient. Almost all Revit Architecture commands will be covered on this course.
- You will receive a certificate of attendance at the end of the course. After the training, you can book 1 to 1 Revit support to answer your questions and support your journey to learn Revit. This is an extra service that you can book a minimum of 2.5 hours.
Revit Structural Training

Autodesk® Revit® Structure software improves the way structural engineers and drafters work. Revit Structure helps minimize repetitive modeling and drawing tasks as well as errors due to manual coordination between architects,structural engineers and drafters. The software helps reduce time spent producing final construction drawings and helps increase the accuracy of documentation, improving overall project deliverable for clients.
Geomatrix Institute offers Autodesk Revit Structure Training in Hyderabad for beginners, intermediates and advanced users demonstrating both basic and more in-depth features of the software. Lessons include everything from getting started in the application to managing projects, collaboration and more.





